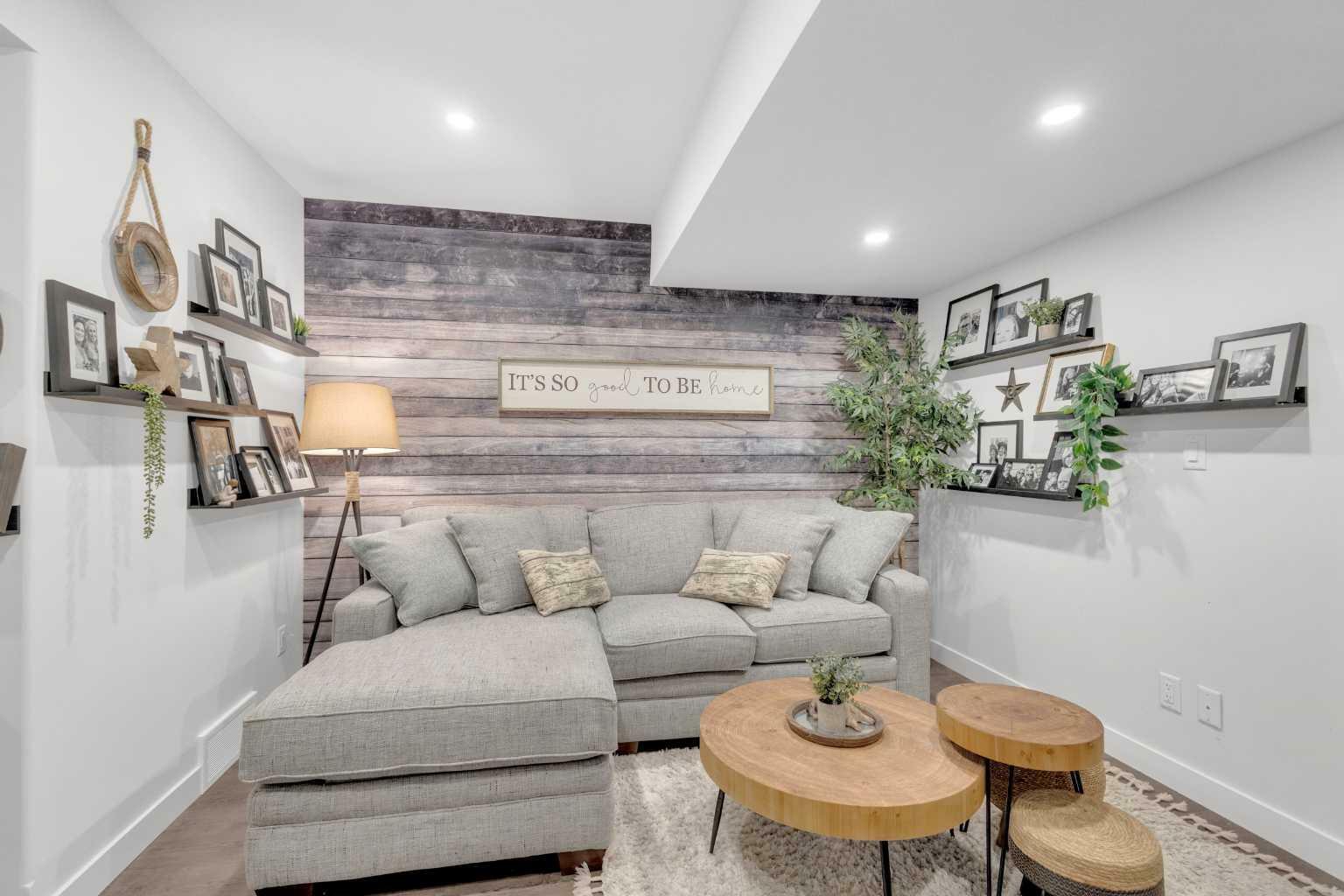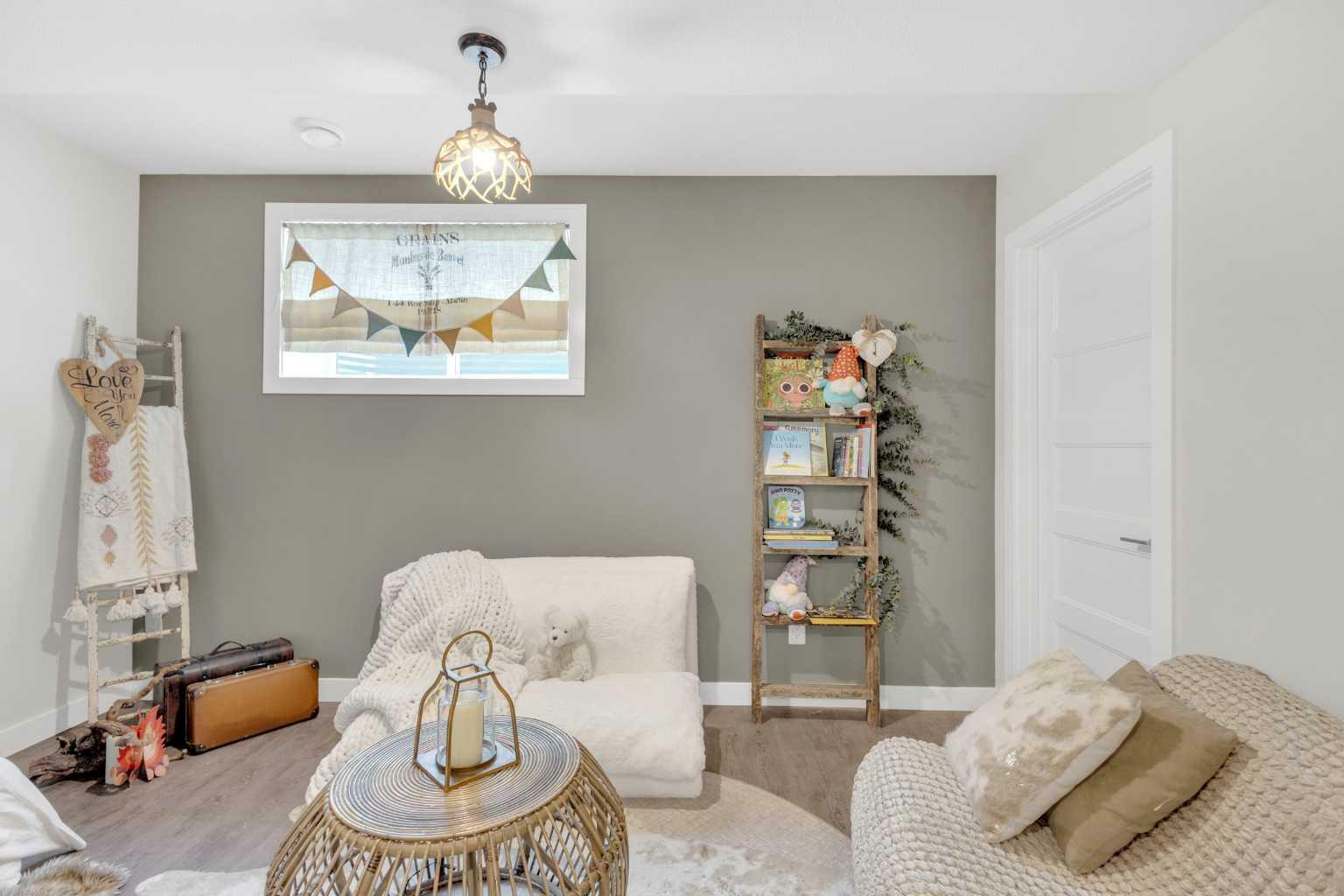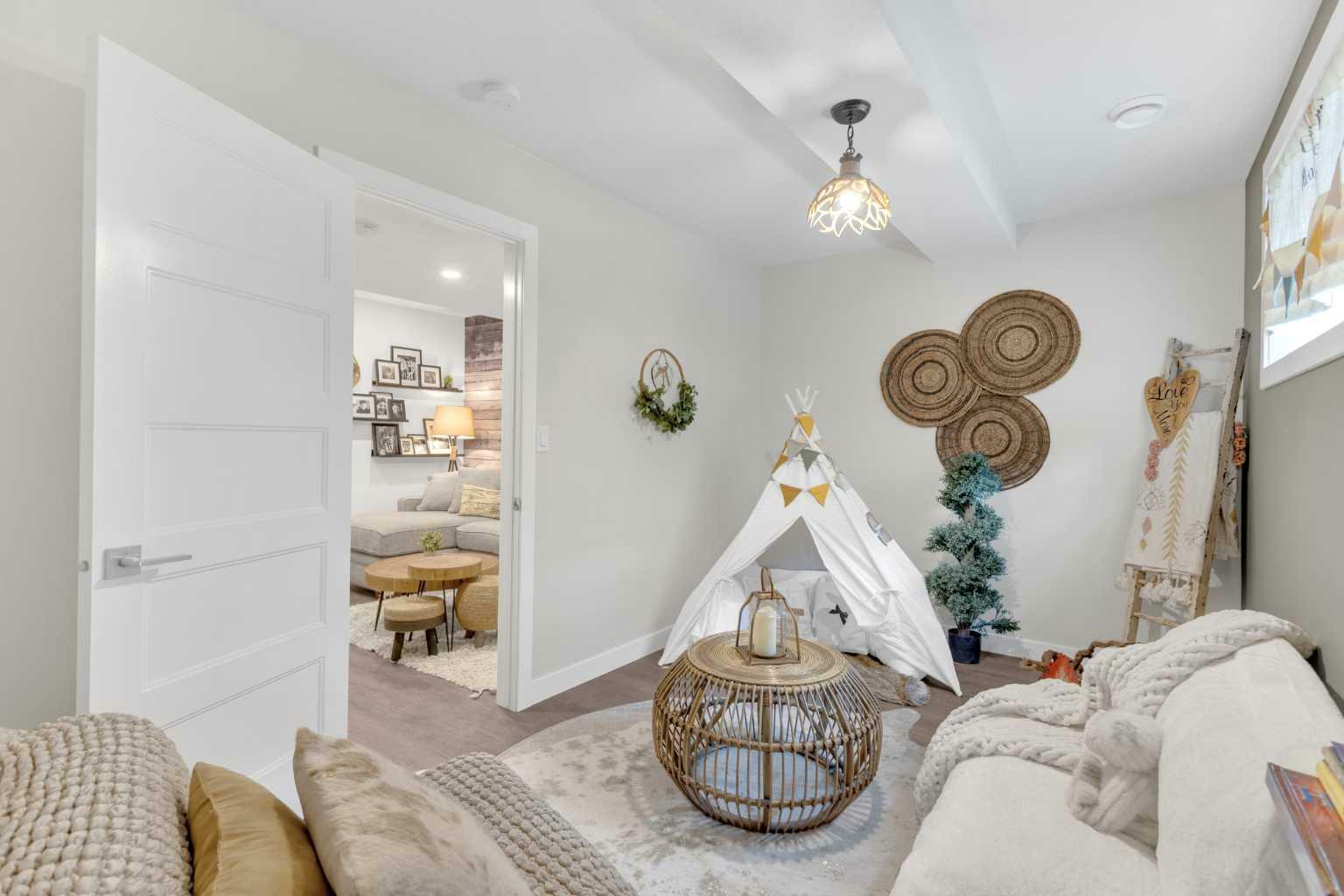


40 Golden Crescent Red Deer, AB T4P 2P9
A2224118
1,963 SQFT
Single-Family Home
2019
2 Storey
Red Deer County
Listed By
PILLAR 9 - IDX
Last checked May 30 2025 at 4:57 PM MDT
- Full Bathrooms: 3
- Half Bathroom: 1
- Breakfast Bar
- Central Vacuum
- Closet Organizers
- Dry Bar
- Kitchen Island
- Open Floorplan
- Pantry
- Quartz Counters
- Recessed Lighting
- Storage
- Walk-In Closet(s)
- Appliances : Bar Fridge
- Appliances : Central Air Conditioner
- Appliances : Dishwasher
- Appliances : Microwave
- Appliances : Range Hood
- Appliances : Refrigerator
- Appliances : Stove(s)
- Appliances : Washer/Dryer
- Appliances : Water Softener
- Laundry/Utility Room : Upper Level
- Garden Heights
- Landscaped
- Fireplace: Total Fireplace(s) : 1 Electric
- Foundation: Poured Concrete
- Natural Gas
- Central Air
- Finished
- Full
- Fees: $315/Monthly
- Vinyl
- Roof: Asphalt Shingle
- Single Garage Attached
- Parking Space(s) : 2
- 2
- 1,254 sqft
Data is supplied by Pillar 9™ MLS® System. Pillar 9™ is the owner of the copyright in its MLS® System. Data is deemed reliable but is not guaranteed accurate by Pillar 9™. The trademarks MLS®, Multiple Listing Service® and the associated logos are owned by The Canadian Real Estate Association (CREA) and identify the quality of services provided by real estate professionals who are members of CREA. Used under license.


Description